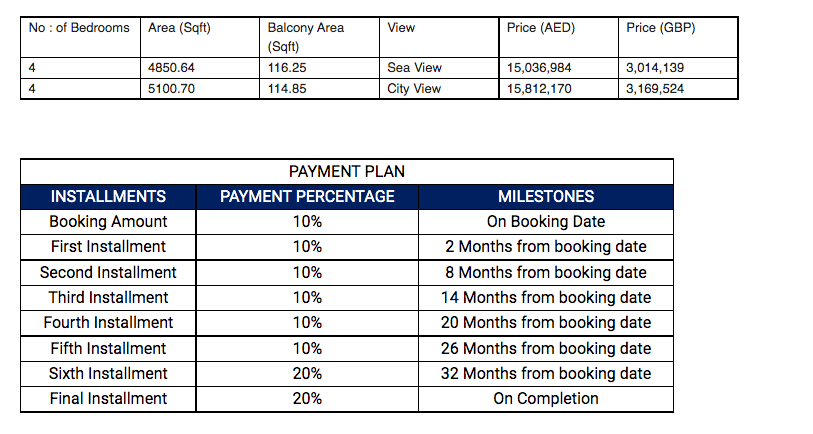Introduction
The development will contain an estimated 82 units.
The building will contain a mix of four- and five-bedroom apartments.
The project was launched in 2020.
The estimated handover date is Q4 2024.
Construction began in 2020.
The architect of the project is PNC Architects.
Sobha Contracting LLC has been appointed as the main contractor and the piling work is being carried out by National Piling Company.
The substructure contains two basement levels which are dedicated to parking.
The project is located on plot 3820777.
Amenities will include a business centre, a cafe, a double-height entrance lobby, a library, a majlis, a mini outdoor theatre, a sauna and steam room, a temperature-controlled swimming pool, an infinity pool, an outdoor Jacuzzi, an outdoor gymnasium, concierge and lounge facilities and indoor and outdoor play areas.
The tower is be comprised solely of four-bedroom half-floor apartments and five-bedroom full-floor penthouses.
The common areas will be fitted with presence-detecting lights.
The four-bedroom apartments will have three parking spaces, the five-bedroom apartments will have five parking spaces.
The AC, lighting, kitchen appliances and curtains can be controlled by a smart home automation system.
The living areas will have 3-metre high ceilings and the kitchen 2.5-metres.
Apartments will feature separate preparatory kitchens.
Kitchens come equipped with refrigerator, microwave, oven, and exhaust hood.
There will be 6 levels of parking in the podium.
Master bathrooms will have a freestanding bathtub, a three-way experience shower, a towel warmer and a Magic Mirror TV facing the bathtub with optimal viewing angles.




